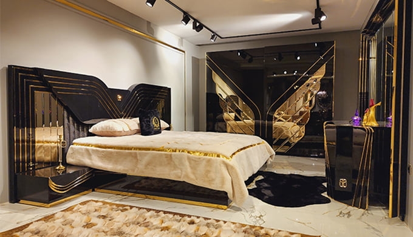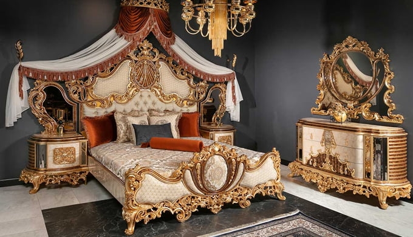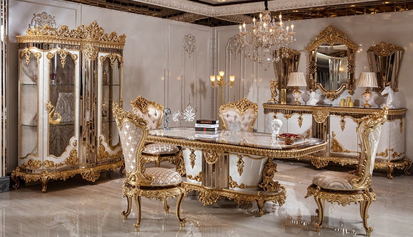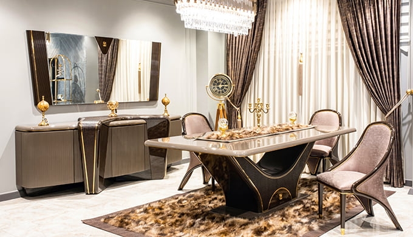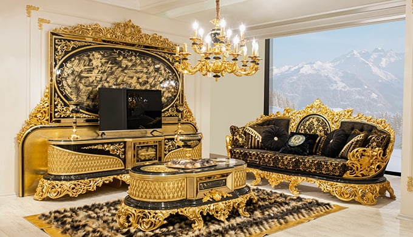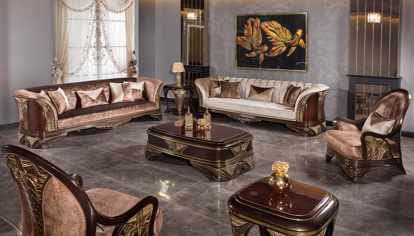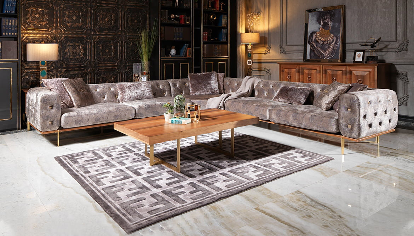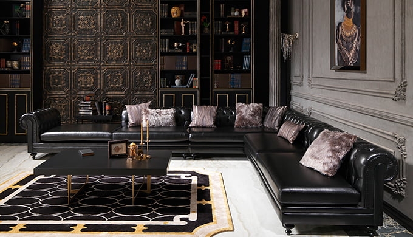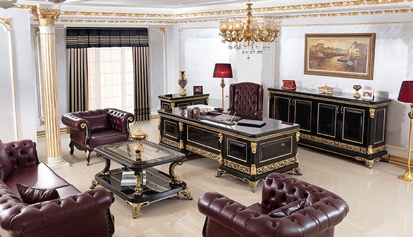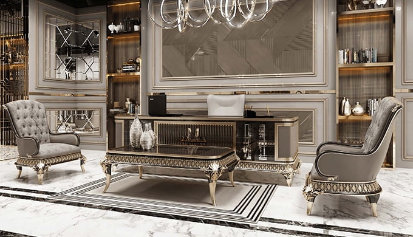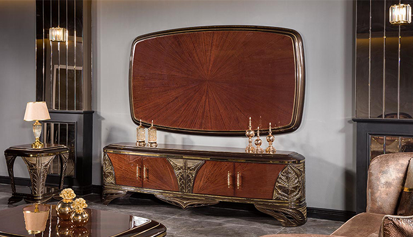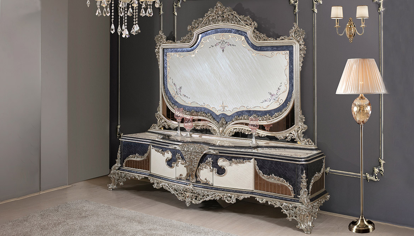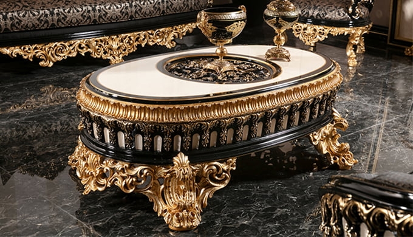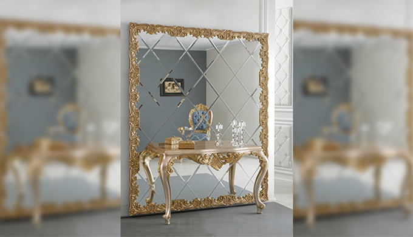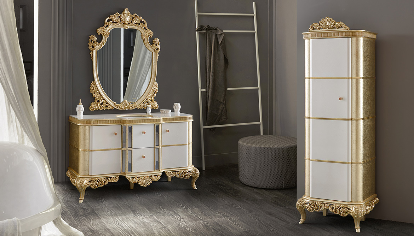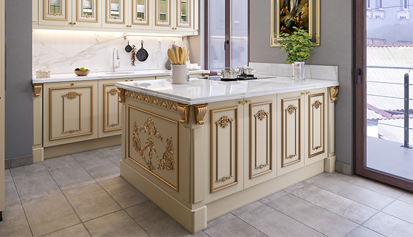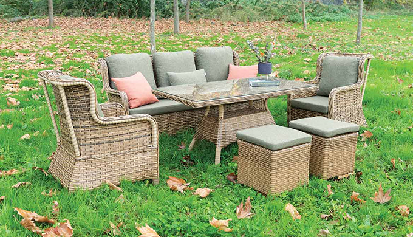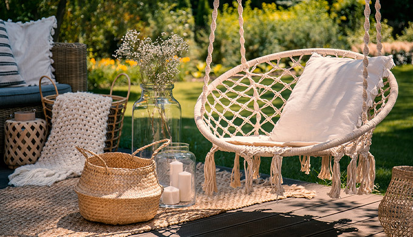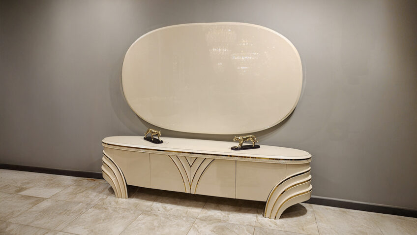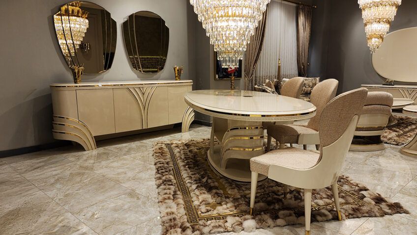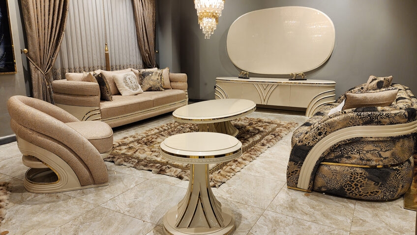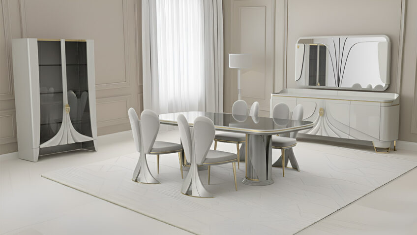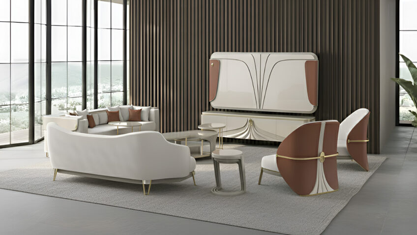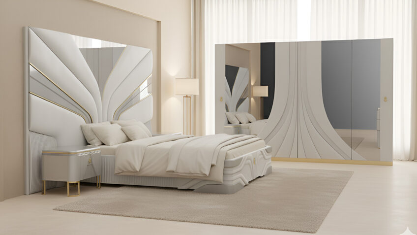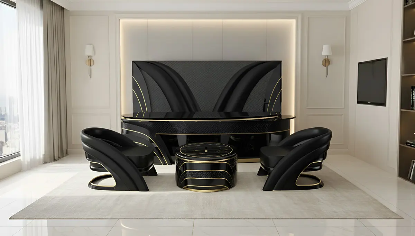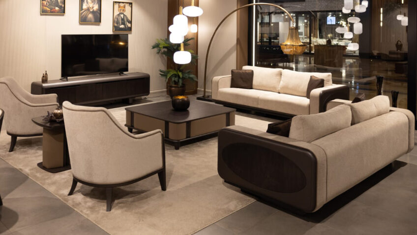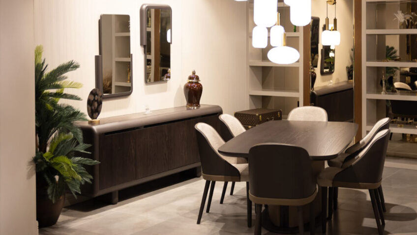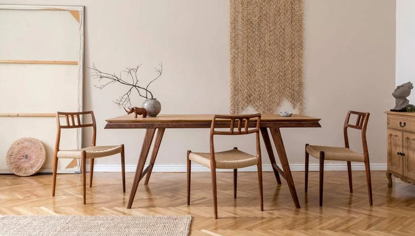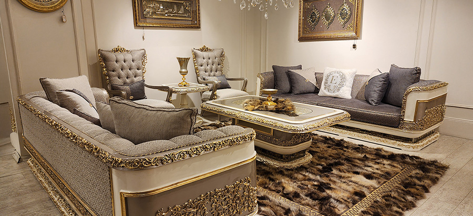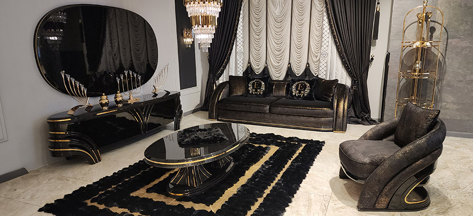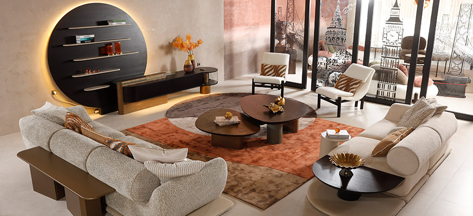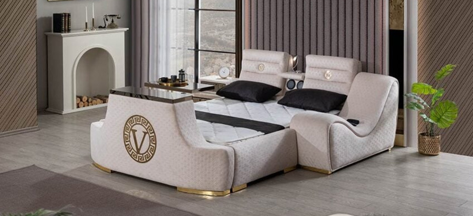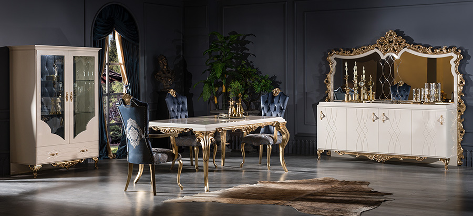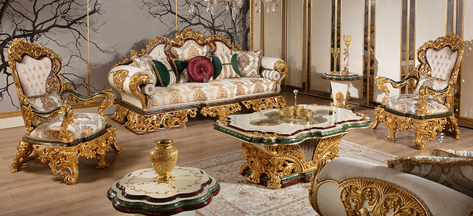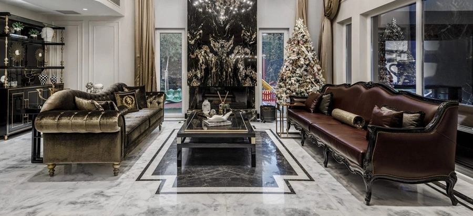The living room is often the heart of the home, where we relax, entertain, and spend quality time with family and friends. Designing a functional and aesthetically pleasing layout for this space can greatly enhance its comfort and usability. Whether you have a spacious area or a more compact room, the right layout can make all the difference. In this guide, we’ll explore various living room layout ideas to help you create a space that is both stylish and functional.
1. The Classic Symmetrical Layout
Balanced and Harmonious
A symmetrical layout is ideal for those who appreciate balance and order in their space. This design typically features two identical sofas or armchairs facing each other, often with a coffee table in between. This arrangement encourages conversation and creates a formal yet inviting atmosphere.
Perfect for:
- Large living rooms
- Spaces intended for entertaining
- Aesthetic harmony and balance
2. The Open Concept Layout
Flow and Flexibility
Open concept layouts are popular in modern homes, where the living room flows seamlessly into the dining area or kitchen. This layout maximizes space and allows for easy movement between different areas. To define the living space, consider using rugs, lighting, or strategically placed furniture.
Perfect for:
- Open-plan homes
- Families who enjoy multi-functional spaces
- Those who prefer a more casual, airy environment
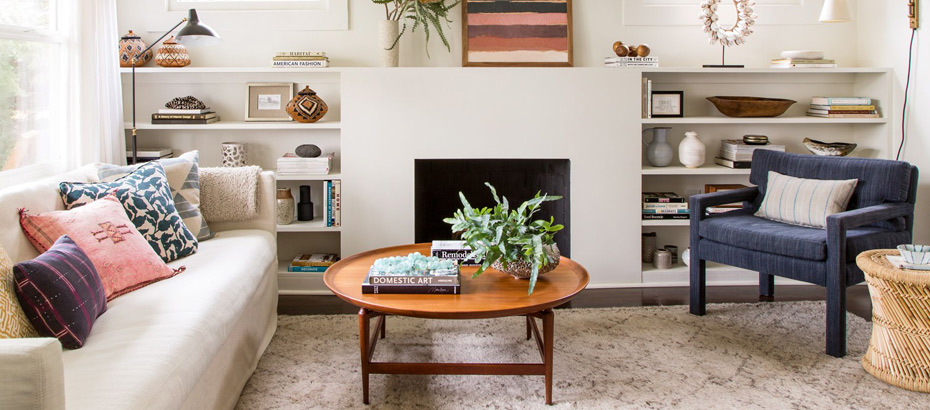
3. The L-Shaped Layout
Cozy and Intimate
An L-shaped layout, typically formed by placing a sectional sofa against two adjoining walls, creates a cozy and intimate setting. This design is perfect for smaller living rooms or areas where you want to maximize seating while maintaining an open center space. It’s also an excellent option for rooms with a focal point, such as a fireplace or a TV.
Perfect for:
- Small to medium-sized living rooms
- Homes with a focal point like a fireplace
- Casual and cozy environments
4. The Floating Furniture Layout
Creative and Spacious
Floating furniture means placing pieces away from walls, often centering them in the middle of the room. This layout works well in large living rooms or spaces where the goal is to create distinct zones, such as a reading nook or a conversation area. To anchor the floating furniture, use a large area rug that defines the space.
Perfect for:
- Large living rooms
- Creative and dynamic spaces
- Rooms with open space that need definition
5. The Asymmetrical Layout
Dynamic and Eclectic
For a more relaxed and eclectic look, consider an asymmetrical layout. This approach involves placing different-sized furniture pieces in a way that doesn’t mirror each other. For example, you might place a large sofa on one side of the room and balance it with a few smaller chairs or a chaise on the opposite side. This layout can create a dynamic and interesting space, perfect for showcasing unique furniture pieces.
Perfect for:
Creative individuals
Spaces that serve multiple functions
Homes with eclectic or modern decor

6. The Zone Layout
Multi-Functional and Versatile
The zone layout is ideal for living rooms that serve multiple purposes. By dividing the room into different zones, such as a reading area, a media center, and a conversation spot, you can create a versatile space that caters to various activities. Use furniture, rugs, and lighting to clearly define each zone.
Perfect for:
- Multi-purpose rooms
- Families with diverse needs
- Those who want a flexible living space
7. The Minimalist Layout
Simple and Clean
A minimalist layout focuses on simplicity and functionality. By choosing fewer, but high-quality, furniture pieces, you can create a clean and uncluttered living room. This layout is perfect for small spaces or for those who prefer a modern, streamlined look. Key pieces might include a sleek sofa, a simple coffee table, and a few well-placed accents.
Perfect for:
- Small living rooms
- Fans of modern or Scandinavian design
- Those who appreciate simplicity and minimalism
